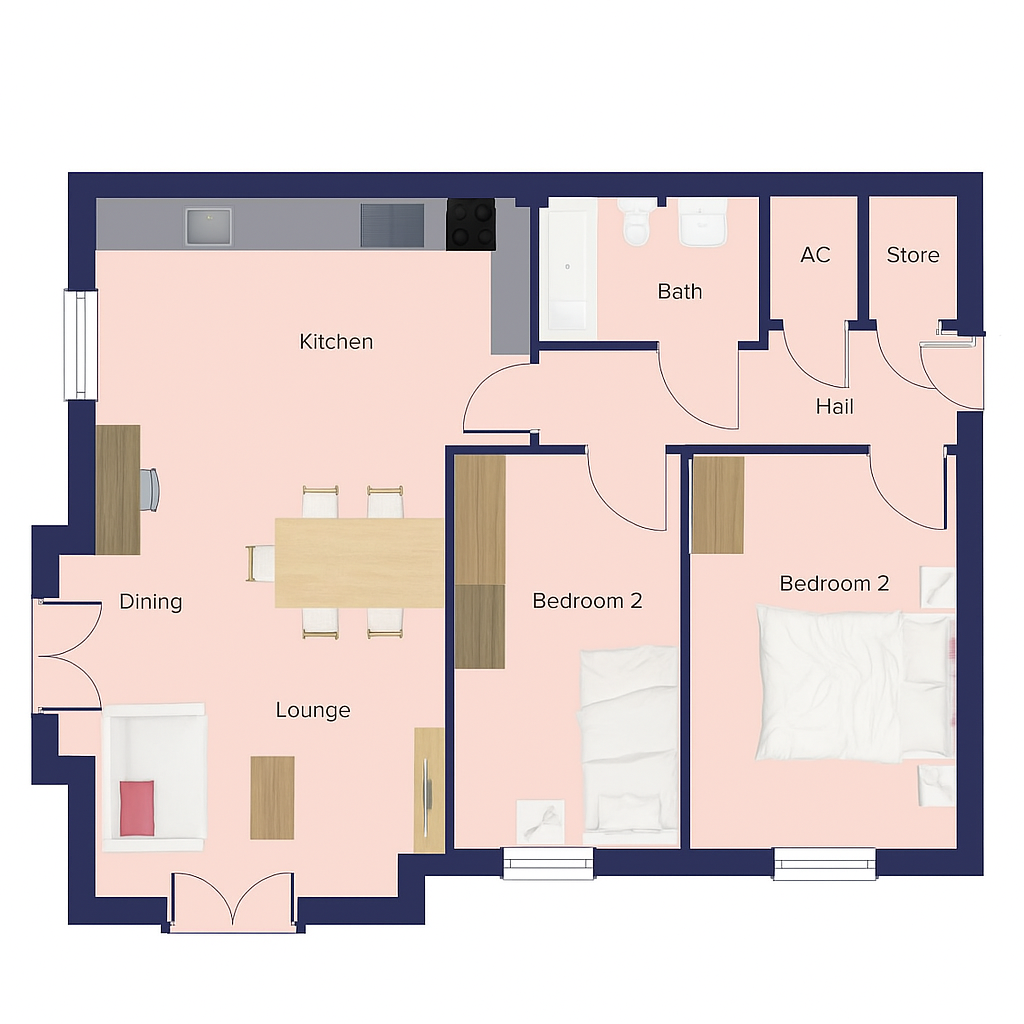SHARE EXAMPLE
25% share £57,500.00
FULL PRICE
£230,000.00
MONTHLY RENT
£533.06
MONTHLY SERVICE CHARGE
£113.61
ABOUT THE HOME
Welcome to this spacious two-bedroom flat!
Entry to the building is secure, with a key and buzzer system providing peace of mind. Upon entering the flat, you're welcomed by a carpeted entrance hall that leads into a bright and airy open-plan kitchen, dining, and living area. The living space is enhanced by a Juliet balcony, allowing natural light to pour in and offering a pleasant outlook.
The living and dining area is fully carpeted and features a telephone point, TV aerial, and SKY/cable connection, making it a versatile space for relaxing or entertaining. The adjoining kitchen is fitted with laminate flooring and includes a gas hob and oven, with designated space for a fridge/freezer and a washer/dryer, catering to all your practical needs.
The bathroom is stylishly finished with grey tiles and laminate flooring, complemented by a clean white suite and a shower over the bath. Both bedrooms are generously sized and carpeted, offering comfortable and flexible accommodation.
Outside, residents can enjoy a communal garden with a well-kept lawn, perfect for relaxing or socialising. The property also benefits from one allocated parking space, along with shared visitor spaces for added convenience.
OTHER BITS TO NOTE
One allocated parking space.
Council tax banding: B
Remaining lease term: 117 years
Measurements
Entrance hall - 4.60m x 1.60m
Kitchen - 1.80m x 4.40m
Bathroom - 1.65m x 2.40m
Bedroom 1 - 4.70m x 2.80m
Bedroom 2 - 4.70m x 2.50m
*While we endeavour to make our sales particulars fair, accurate and reliable they are only a general guide to the property. Room dimensions and property details have been supplied to us by the current vendor so are for indication purposes only. Accordingly, if there is any point which is of particular importance to you, please contact the office and we will be pleased to check the position for you, especially if you are contemplating travelling some distance to view the property. Shared ownership homes are bought as leasehold properties, for more information speak to our team. Service charges and rent payable on the unsold equity of this property will be reviewed annually with any changes coming into effect on the 1st April each year. Your home may be at risk of repossession if you don't maintain your mortgage and rental payments.

